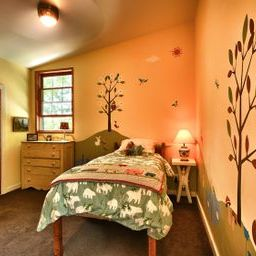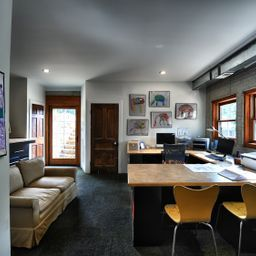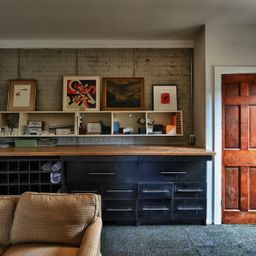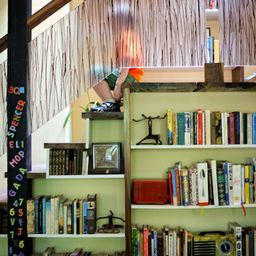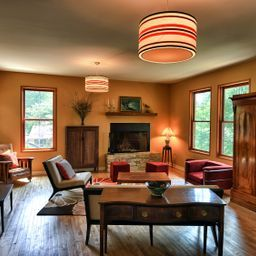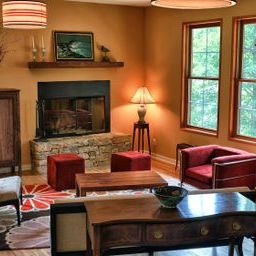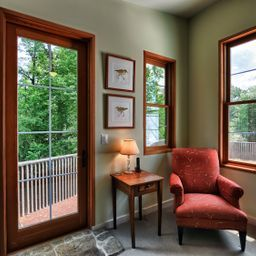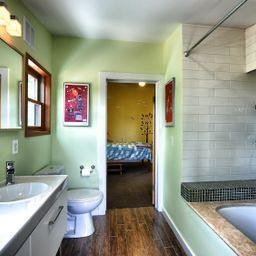PROJECT SYNOPSIS:
A 22’ grade change, historic neighborhood, infill development, limited budget, tight lot, and LEED Platinum – to house a family of 4 and a professional office. These were the design challenges. In short, a successful design had to solve many puzzles creatively and uniquely, play with interior perspectives and materials, and blend historic and contemporary sensibilities to achieve the project’s goals.
Massing focused on the extreme grade change and maximizing solar orientation. The front volume of vertical cedar siding stands one-story tall to contextually align the house’s streetscape with the surrounding neighborhood. Moving up the slope, the rear is two stories, capped with a butterfly roof to minimize the height and profile of the project. Along with a very efficient envelope, the house has a 24 SEER HVAC, separately ducted ERV, LED lighting, solar array (92% of the energy needs). All this helped achieve a HERS rating of 38 and stay on track to achieve LEED Platinum. Water usage is about 1/3 the average due to 100% stormwater collection and efficient hot water distribution and fixtures. Every room has a sustainability story behind it, whether recycled, salvaged, or new. The wood flooring is a recycled gym floor from a demolished elementary school; all interior doors once hung in 19th-centrury houses. Interior designs multitask; the central stair, made from local walnut, doubles as the house’s library, a solar chimney, and structure for MEP chase from basement to roof. Regional historical precedence, such as wrap-around screen porches, minimal circulation space with circular connections, and passive ventilation, all reinterpreted in a modern idiom informed the design layout. Finally, it’s functional and fun for a young family – an indoor/ outdoor kitchen, a chalkboard (slate) floor, magnetic structural posts, a “dragon’s den”, a vegetable garden on the roof, and very low operating expenses.

