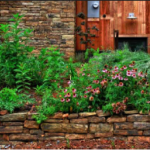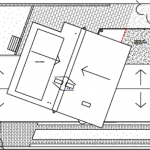SITE PLAN
• Parameters: 7,600 SF lot (.18 acres), 22’ grade change from street to rear, infill development.
• All storm water runoff collected on site (intensive green roof, underground cistern, “water table” under vegetable garden, rain barrels, rain gardens).
• Hardscape is minimized and pervious (bioswale between paver tire tracks, CalStar (low embodied energy and flyash) driveway and terrace pavers.
• Permanent erosion control with retaining walls built from repurposed foundation stone from a demolished elementary school.
• All landscaping is native and drought tolerant
• Turf is limited to rear yard and is native drought tolerant Buffalo Grass.
• Main underground cistern is sized for and piped to main house for future connection to service grey water use in the house (grey water against County Building Code currently).
• 100% hardscape and all roofs (except green roof) are light colored high albedo materials.
• Massing: 2 axes – south light and street frontage. Front volume is 1.5 stories to contextually blend with neighborhood. Rear volume cornered to south light to distribute light among living spaces.
• Gross SF: 3,500 sf
• Net SF: 2,950 sf.
• Program: family of 4 with young children, grandparents, and office space for business.


